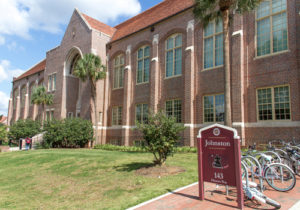Facilities
William Johnston Building
Florida State University – College of Fine Arts

William Johnston Exterior
Video Tour of IAD Facilities
The William Johnston Building is home to the Departments of Interior Architecture + Design, Art Education, Art History and the School of Art & Design’s library and gallery. It holds classrooms, studios, a critique space and computer labs, most available with 24/7 swipe access for majors.
The east-facing original section of the building, which contains the Suwannee Dining Hall, was built in 1913. The west-facing, newly renovated section opened in 1939. The recent renovation, completed in 2011, marries a traditional collegiate Gothic exterior with an ultramodern interior, which includes a dramatic five-story atrium. During the renovation, great care was taken to preserve many of the building’s historical interior finishes, including the salt-glazed tile wainscot in the foyer of the first-floor lobby and on the second floor between the two formal dining halls, which are now lecture halls; wood ceiling beams and hand-painted cork ceiling tiles that depict sparrows, butterflies, herons and waves; and the cast-stone sculpture of Demeter, the Greek goddess of plenty, which is above the west-front doors.
The architects renovated the Johnston Building to conform to the standards of the Architecture 2030 Challenge, an initiative by the global architecture and building community to build “carbon neutral” buildings that strive to emit zero greenhouse gases in their operation. As part of FSU’s committment to sustainable design, the William Johnston Building earned LEED® Gold certification.









